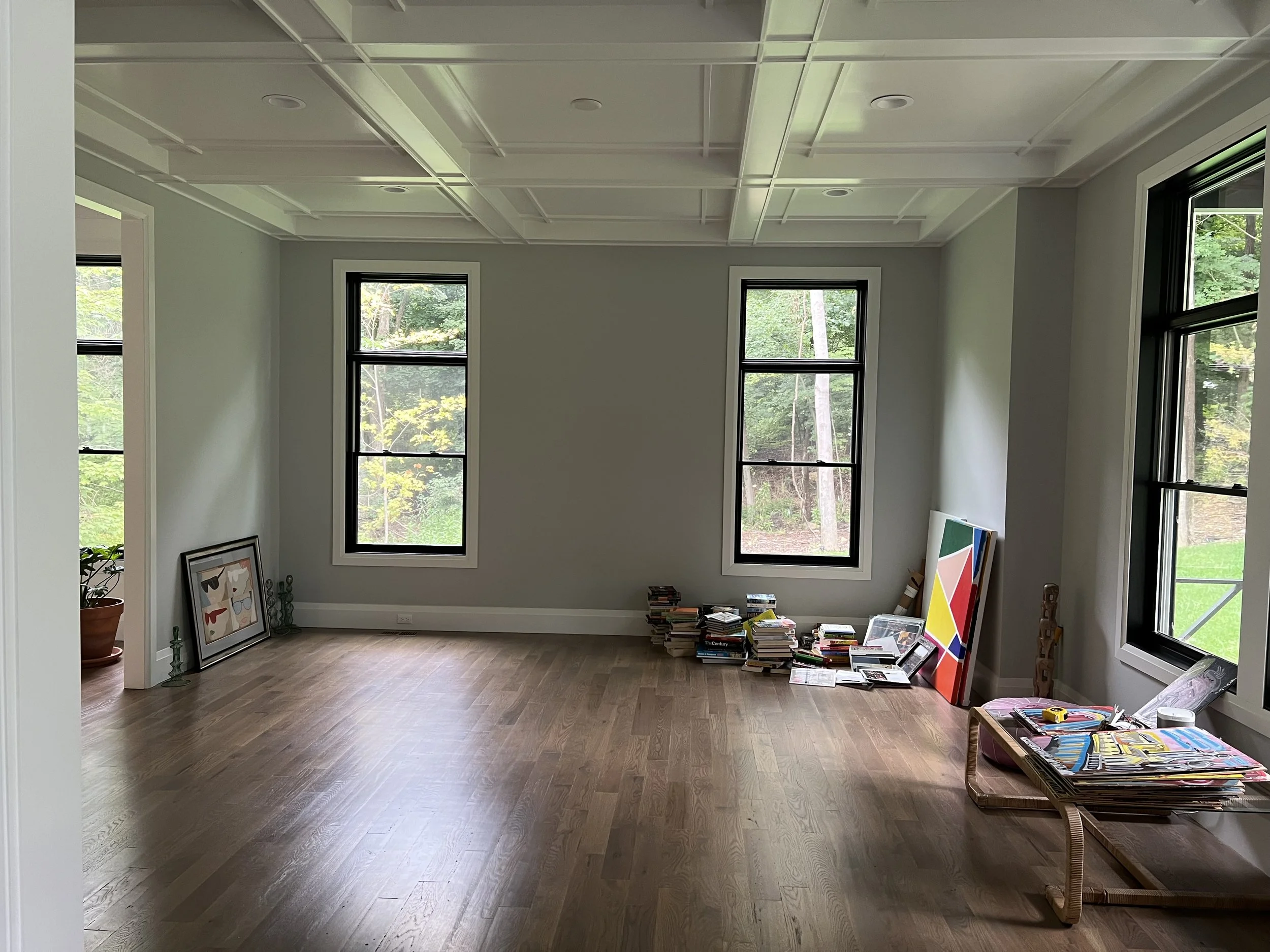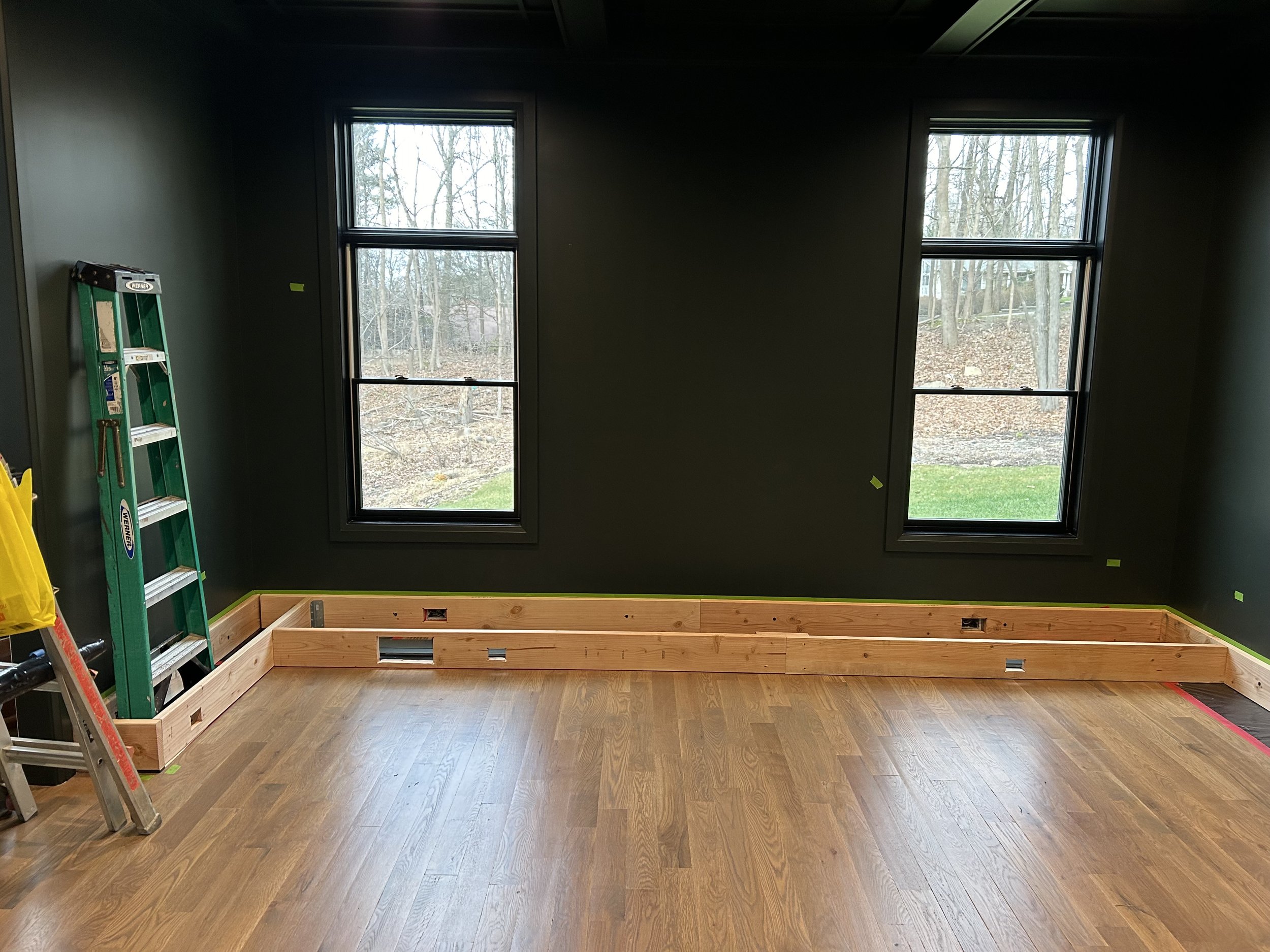An Introduction to Stevenson Lane
Howdy! I’m pleased to say I’ve been quiet on here because I’ve had a huge burst of work and new projects, some of which are so exciting they give me full body chills. I have reached some milestones this fall that I thought were years down the road, and it’s made me unbelievably optimistic for the future (of my business, not so much the world right now, lol). Sometimes I feel like if I talk about them I’ll jinx it, and the project will halt or something will go horribly wrong, so I won’t be going into detail until they’re just about complete. Gotta live by those superstitions. *eye roll at myself*
One project that has been a focus of mine the past few months is starting to come together IRL, rather than just on the design board, and I figured it was safe enough to share a little blog post about it! Stevenson Lane is a new build, sold to my clients post-construction. It houses a family of four, along with their fluffy, silly dog with whom I am wholeheartedly obsessed.
The clients have moved out to the NJ suburbs from Brooklyn, bringing with them an energetic, unique style and tons of cool artwork. They’re perfectly open to bold ideas, but appreciate the balance between boldness and softness. Luckily for all of us, despite the fact that we weren’t able to make any decisions while the house was being built, it came with everything we need to embrace both.
Our areas of focus for the first leg of this project is to furnish and decorate the living room, the “study”, and the foyer.
“Before” photo of the living room. The sofa has moved down to the basement in favor of a more formal setup, but the rug is staying!
A very festive “during” photo of the living room. The rest of the furniture and decor will be arriving sometime in 2024!
The “before” photo of the dining room, which this family creatively decided to use as a study. The greenery outside of the windows is drop dead gorgeous.
The study is where the real work begins - we’ve designed some beautiful built in bookshelves that will wrap this room up in moody, cozy, wonderfulness.
The plans for the built-ins. There have been some minor changes since, but this is the gist!
The time has finally come and the shelves are being installed right now. The room has been painted and it’s ready to be outfitted with furniture and decor next year.






